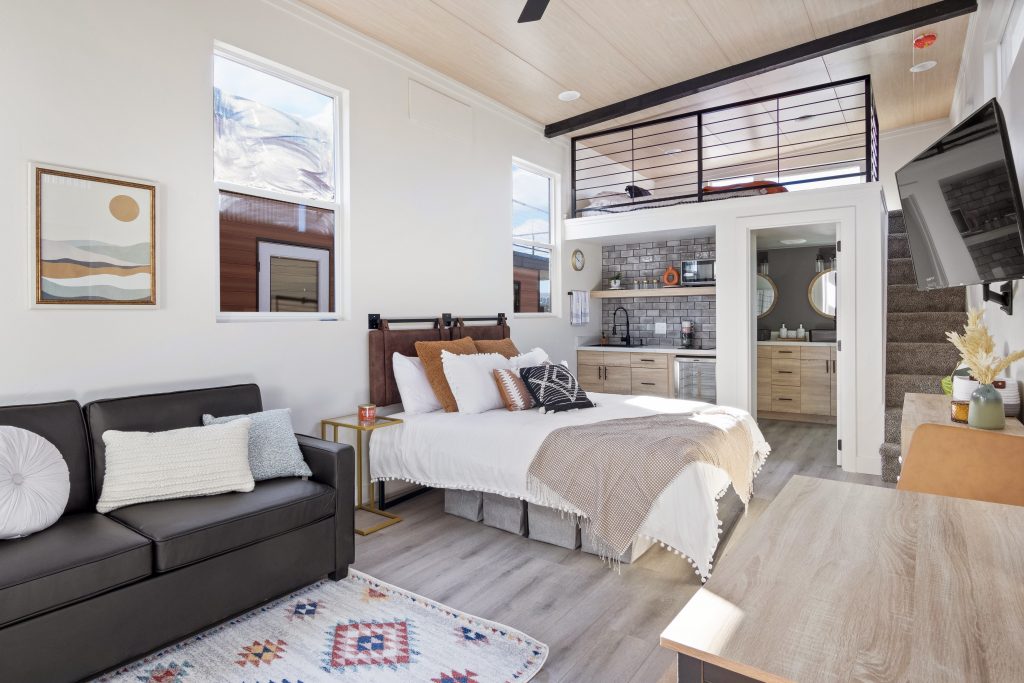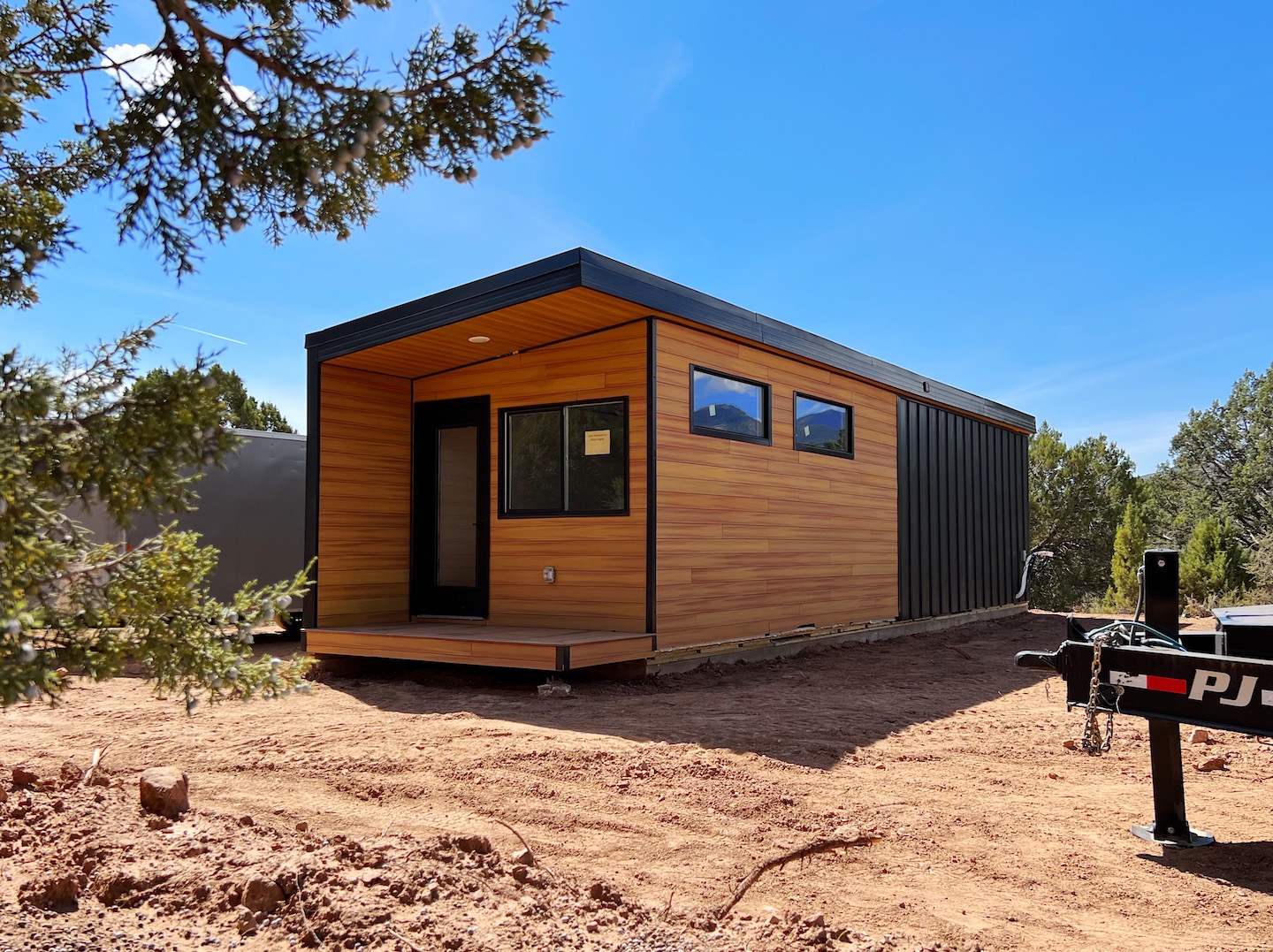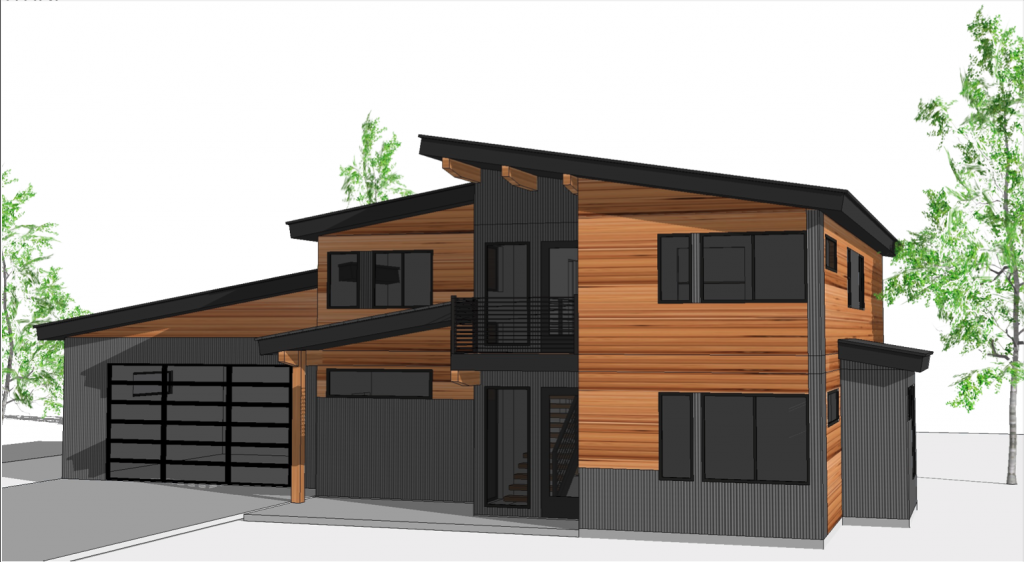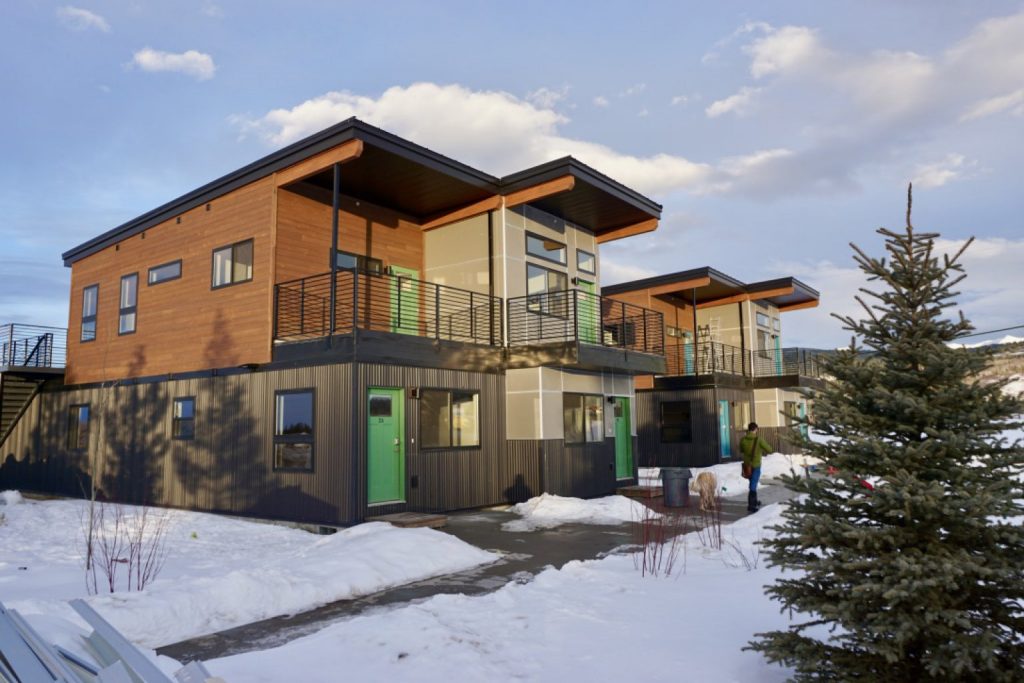
HOW TO PURCHASE A ZIP KIT POD OR SHELL KIT:
We are currently accepting orders for both Modular Pod and Shell Kits!
Since we offer both small modular units and large shell kits, it is important to know the difference between the two options and figure out which is the best fit for you. All of our current models and plans are listed under the “FLOOR PLANS” tab.
Listed below is the process of how to get started if you are interested in one of our homes:
- Make sure you are within our shipping area! We currently ship our units in the following states: UT, ID, MT, WY, CO, NM, AZ, NV.
- Go to the “Floor plan” tab and choose a floor plan that you like and fits your needs.
- Click on the floor plan you like and choose your options to get a cost breakdown of what is included in the Modular Unit
- Click “Email Options” at the bottom and then or sales team will respond with further information.
ZIP KIT HOMES – PREFAB MODULAR UNITS
Our Zip Kit Pods are modular units that are a completely finished option for that that want an easy solution to having their own tiny home. These units are a great option for permanent, affordable solution for workforce housing, employee housing, a backyard ADU, resort rental projects, RV resorts, campgrounds, 2nd homes.

What is included with our Pod units?
All Exterior items: Siding, Exterior Doors, Windows, Roofing, Decking, etc.
All Interior items: Electrical, Plumbing, Flooring, Cabinets, Fixtures, etc.
If I want to buy a pod, what am I required to do?
Zip Kit Homes will build and complete the Pod unit at our factory. We are not responsible for any on site work so as a consumer, you will have to get the property ready for the Pod unit before we deliver it.
Site plans are located under the “Floor Plan” tab, then you select what unit you are interested in and it is located in the “Photos” section. Site work usually includes a foundation (crawlspace) and utilities.
PANELIZED SHELL KITS
Our Shell Kits are for those that want to larger home ranging from 600 sq ft up to 3000 sq ft.
We are a Design and Wall Supplier, not a General Contractor. What this means is that you would have the responsibility of finding a GC or becoming an Owner Builder to be able to manage your project start to finish. The site work would have to be taken care before we would be sending a shell kit for the entire house.

Below is listed what we include in our shell kit:
- All preframed exterior wall panels
- All reframed interior wall panels
- Preframed garage wall panels
- Windows and Exterior Doors
- All precut structural beams and posts with hardware
- Roof panels or trusses (depending on the home)
- Lumber to finish trusses and roofing
- Ice and water shield for roofing dry-in
- Optional metal or wood siding (upgrade cost)
What this means is that we will provide all the walls and roof panels preassembled in our shop and delivered and put together on site. Once the shell is dried in, then the GC comes back with the various trades to finish the interior of the home.
PROJECTS THAT ARE A GOOD FIT FOR OUR POD UNITS AND SHELL KITS:

Workforce or employee housing in areas that require modern, attractive homes. In many locations, including resort towns, ski resorts, etc. manufactured, unattractive employee housing projects are not accepted. If you need a workforce, employee, or affordable product that is contemporary, efficient, and can be built quickly, we are a great option.
Small home subdivisions with a modern look. We specialize in modern, affordable tiny homes ranging from 250 sq.ft. to 750 sq. ft. Construction is fast and hassle free.
Resort hotel type projects, rental units, etc. Building in resort and remote areas is difficult and expensive. Doing as much construction as possible offsite saves you time and money.